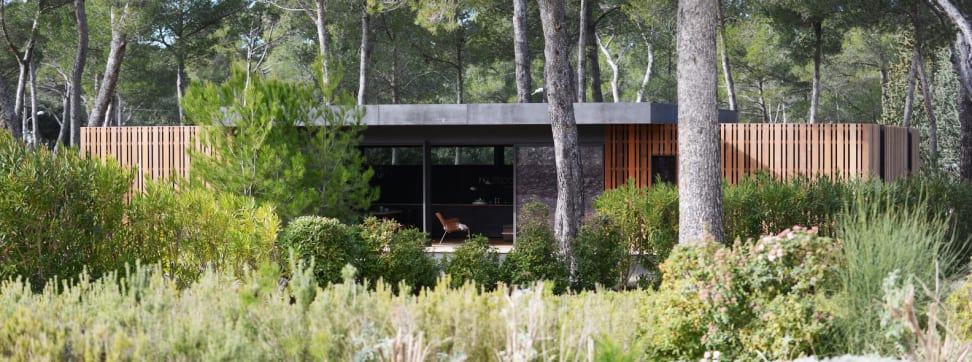You Can Build This House in Four Days With a Screwdriver
Need a new house? All you need is four days and a screwdriver.
 Credit:
Credit:
Products are chosen independently by our editors. Purchases made through our links may earn us a commission.
Rome might not have been built in a day, but if MultiPod Studio has its way, you could be able to build yourself a new home in just four.
The Marseille-based design firm has come up with a prototype called the Pop-Up House—made out of wood, foam, and screws—that you can supposedly assemble with just a basic screw gun.
According to the designers, the whole shebang should cost about €200 per square meter, or roughly $26 per square foot. Right now, the MultiPod website showcases two different styles of the Pop-Up House: a single-room, 70-square-meter rectangular cube and a 150-square-meter prototype with two wings (think bedrooms) on either side of a larger connecting room.
{{vimeo '81180775'}}
Before you get too excited and rush out to your local Home Depot with a new shopping list, let’s get a bit more specific: The exact materials consist of sheets of Laminate Veneer Lumber, basic wood screws, and precut foot-thick blocks of EPS (expanded polystyrene). The EPS is gray because it contains graphite, which both reflects thermal radiation and provides superior insulation compared to standard white EPS.
The materials were selected for convenience and eco-friendliness. They’re relatively light, which makes them easy to move and assemble, and the entire structure can be taken down and recycled. Despite the low-tech approach, MultiPod claims that the house has been designed to meet Passivhaus energy standards.
{{ photo_gallery "Large" }}
What exactly is a Passivhaus—or Passive House? It’s essentially a building with an incredibly low level of energy consumption. While Passivhaus is primarily popular in the milder climates of Europe, it’s also starting to gain traction stateside. There are numerous sites on the web with more detailed information, including the page for the Passive House Institute US.
Per MultiPod’s website, three of the design tenets that qualify the company's prototype as a Passive House are that it’s airtight, offers strong thermal insulation without thermal bridges, and can capture the maximum amount of solar energy.
It’s not all perfect, but prototypes rarely are. While some folks may point to the EPS foam as a rather unsafe material that requires a lot of fossil fuels to make, the designers indicate that any low-density insulation panel can be used instead: rock wool, wood fiberboard, expanded cork, etc.
{{ photo_gallery "Small" }}
The stated price is also a bit misleading—$26 per square foot is only the price for the materials and assembly. You'll pay extra for wall or ceiling finishes, plumbing, heating, electricity—all the components that would actually turn the shell from a low-tech cabin into a livable house. The wall and roof finishes are also separate, though the designers have several ideas on their website. Walls can be done with a rain screen and wood siding, for instance; any regular roofing finish can be used—PVC, for instance, which can then be decked out with a green roof or fitted with solar panels.

In light of the seeming rise of natural disasters over the past couple decades, it’s easy to see why low-cost, low-energy, easy-assembly housing like MultiPod’s prototype would be so popular. Unfortunately, that’s all the Pop-Up House is at the moment—a prototype. However, the designers are looking for manufacturers to develop and market their concept, so it may not be too long before we witness a new wave of green living in Passive Houses.
In the meantime, check out the Pop-Up House website. MultiPod Studios has a lot of good information, including more details about the specific components of the house and how well it can withstand earthquakes and fires.
